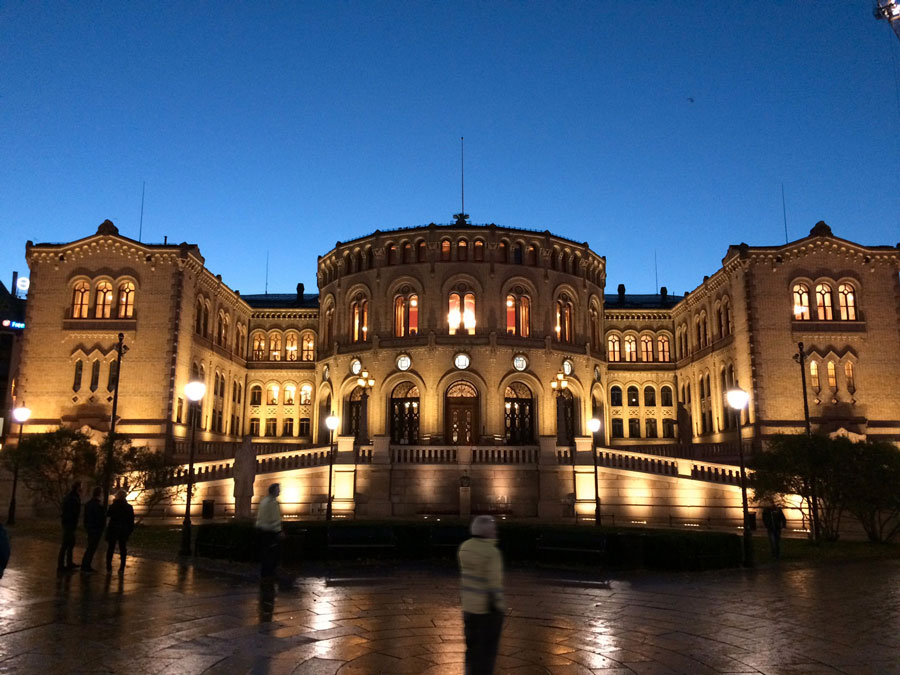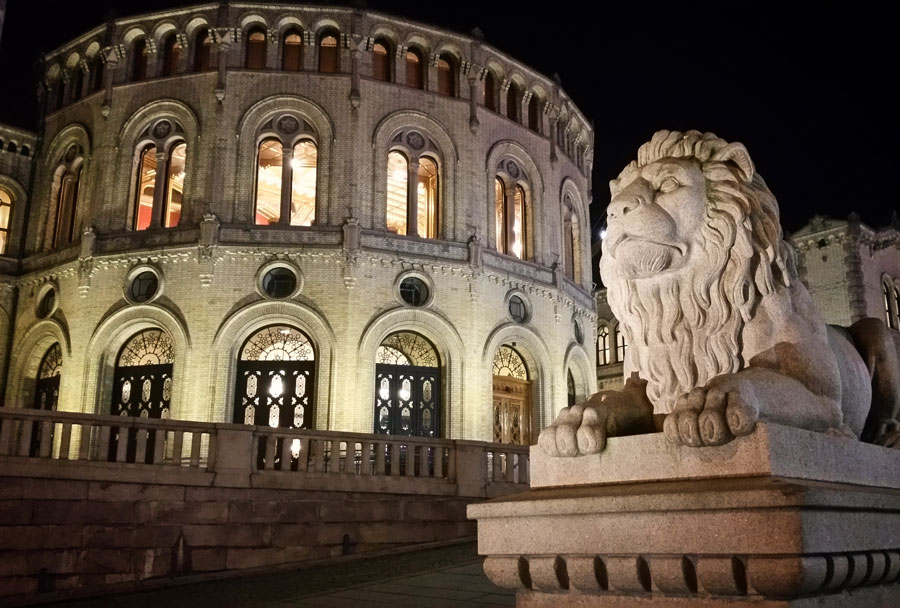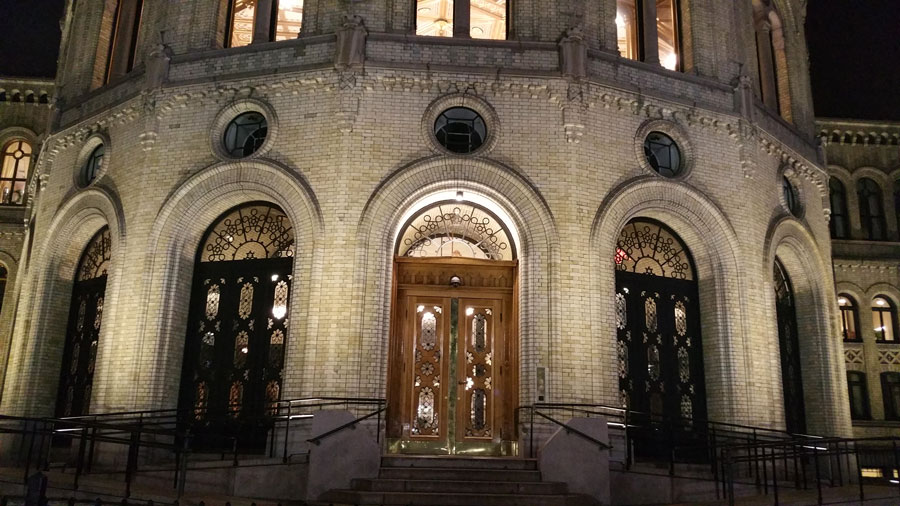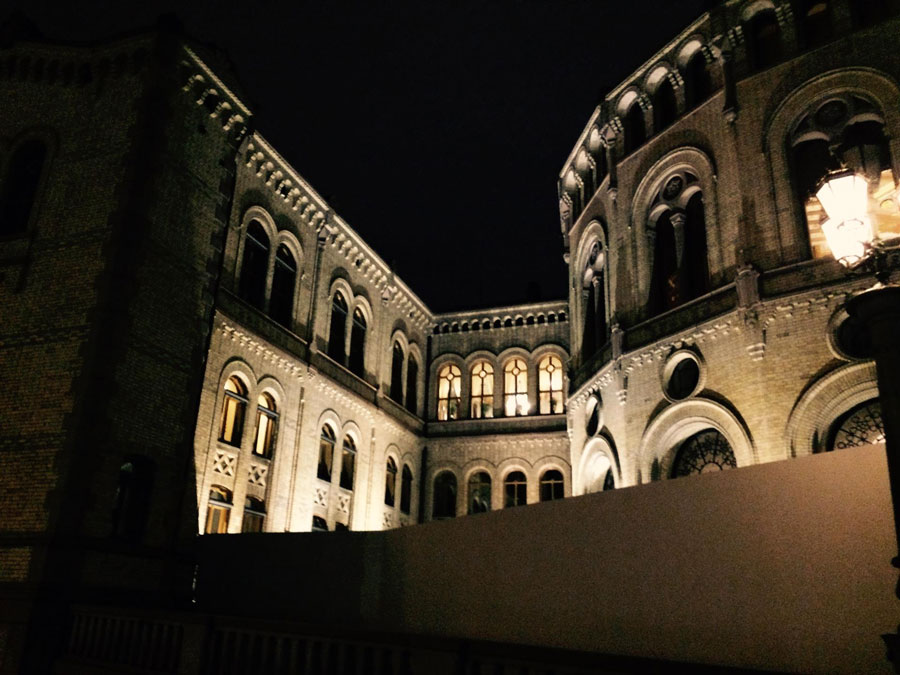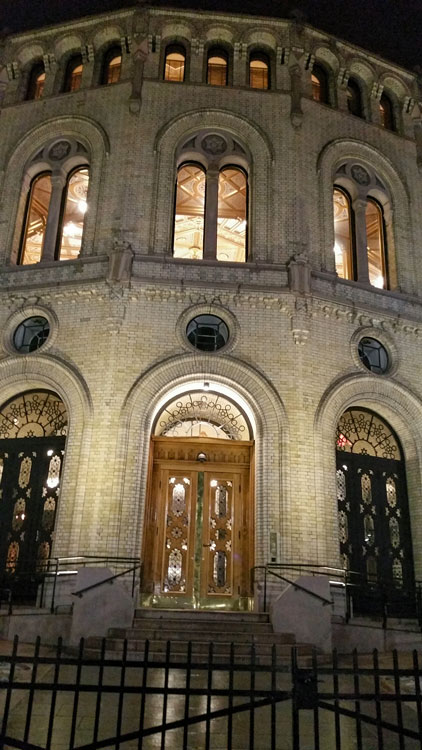Projects
- Architectural Projects
Architectural Projects
- Showlighting Projects
Showlighting Projects
โข Norwegian Parliament Building - Oslo, Norway
The Storting building (Norwegian: Stortingsbygningen) is the seat of the Storting, the parliament of Norway, located in central Oslo. Located at 22 Karl Johans gate, it was taken into use on 5 March 1866 and was designed by the Swedish architect Emil Victor Langlet.
The building is built in yellow brick with details and basement in light gray granite.
It is a combination of several styles, including inspirations from France and Italy.
A characteristic feature of Stortingsbygningen is the way the plenary chamber is located in the semi-circular section in the front of the building, as opposed to the building's centre.
In september 2015, Studio Due Light distributor for Norway started to realize some mock up at the building.
Several competitors products were placed around the various facades of the Parliament building.
Original requirements from customerโs side were the followings:
- 3000 lm as minimum light output
- wide light projection
- 3000K
- Dimmable
- IP67
The most appropriate product to be used was the ArchibarSL100/M which was considered best to uniformly wash the facades. Its light output could have been a winning solution to obtain the right level of light.
Several color temperatures were tested in order to choose the most compatible with the style of the building (yellowish).
>> READ HERE THE COMPLETE CASE HISTORY <<
Fixtures installed:
- 16 Archibar SL100/M 90cm (Inground DALI)
- 10 Archibar SL100/M 60cm (Inground DALI)
- 4 Archibar SL100/M 90cm (DALI)
- 4 Archibar SL100/M 37cm (DALI)
Project:
Luminator AS - Norway
Norwegian Parliament Building - Oslo, Norway
